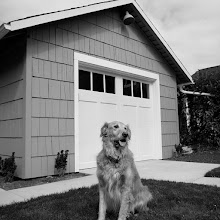Permits are approved and foundation for the addition is being poured tomorrow - hooray! First though we'd like to share "Phase 1" of the project, which was to remove the giant bee-infested hedge out front and carve out a two-car parking pad. Oh, and re-frame the front porch. Here's a reminder of how it looked before:
Thankfully the husband had great vision for the parking pad- he generally does for these kinds of things (framing/structural, future walls, elevations) whereas I sometimes struggle envisioning those aspects. Though, I can visualize a finished interior down to the artwork on the walls and the way sunlight will be streaming in :)
I didn't realize just how old-fashioned and dumpy the front hedge was till it was gone. It was as if the whole street brightened up and became more cheery. The house itself definitely stood taller and prouder. The front walkway was re-done as well, and we even included some adorable stairs up to the side yard for garbage can storage and just access around the house in general (I really have a soft spot for those little back stairs).
Since then we've demo'd a small, cantilevered addition off the back which contained the laundry and bathroom, and have excavated for the new foundation. Forms were built today in preparation for the pour tomorrow. While this is happening some of the interior structure will get reworked - additional framing to support a new dormer, as well as reconfiguring the staircase. More to come!








No comments:
Post a Comment