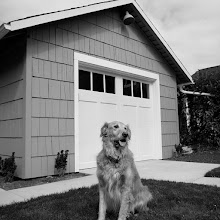This sweet little
farmhouse is just as happy inside as it is outside. But first, let's revisit the exterior:
Classic farmhouse details are reinterpreted in a modern way: smooth beveled siding, gridded windows, industrial barn lights, and a half-light French door feel fresh and familiar.
We spent a lot of time getting the floor plan and exterior elevations just right while working with the constraints of the narrow lot and existing structure. We are so happy with the end result for its architectural significance, authentic details, and beautiful form.
The black and white exterior is punctuated with raw silver-tone accents through metal roofing, galvanized gutters with round downspouts, and galvanized barn lights.
We think the best part is that this home is just enough - it's not excessive in size or scale, but has incredible functionality within its 1,633 square feet. It's finished simply but beautifully, with an emphasis on quality and function: The
Modern Cottage way :)
The original old-growth CVG
fir floors got new life with a sanding, staining, and resealing. Horizontal planking was added to the fireplace wall for added interest. The minimalist fireplace surround offers understated elegance and a purity of design which is consistent throughout the house.
One of the best things about this house is all the amazing sight lines - you can see almost all the way from the front of the house to the back on each level. The living room, kitchen, and dining room mingle nicely yet retain their independence.
The kitchen in stainless, white, carrara, and chrome, with that saturated chocolate floor for contrast and warmth. Opening all the lighting packages was like Christmas morning for me. I am in love with these pendant lights (and currently figuring out where in our own house we can incorporate them).
Because the kitchen is not huge, we added a second bank of cabinets on the opposite wall, including a microwave cubby (because it can be such a counterspace stealer if it doesn't have a designated, built-in home). This way you get extra counterspace too which will be nice for serving and entertaining. We also carved out a large walk-in pantry for both food and kitchen overflow items (small appliances, large pots and pans, etc.) It's tucked just out of sight, behind the fridge.
I think this six-burner Viking is the most adorable little range ever. The silver knobs are such a great update from the black ones on older models. We took the subway tile to the ceiling and left the rest of this wall clean.
The short raised bar creates a slight separation from the living room and keeps any clutter invisible from the front door.
We went with 7-foot doors which really promote maximum light and a real sense of volume and loft. Love the chemistry between the kitchen and dining room.
This soft, textural pendant was chosen to soften up the space. The bay window with option for bench seat feels cozy.
A glossy floating vanity for the main floor bath, with a rusty metal mirror for contrast. Outdoor barn light became indoor bath sconce :)
The main floor third bedroom can easily function as a family room or guest suite. We put a lot of windows in this house, and it was totally worth it!
This little space has a large closet for the washer and dryer, plus a great storage cabinet.
The metal stair rail turned out so well - it was custom fabricated and feels just the right amount of simple and modern.
Upper level loft - white on white plus tons of windows and skylights equals one of the most invigorating, dreamy spaces you can imagine!
And it doesn't hurt that the oversized picture window (on the right) dispenses loads of southern sunlight.
With its vaulted ceilings and tree views, the master bedroom feels pure and organic. We repeated the textural pendant here since I loved it so much, and also because we like to have consistency in design when finishing out a smaller home.
The way we jogged the floor plan also left us the opportunity to capture some view and western orientation, even though this room is at the back of the house.
Cararra and subway tile continue in the master, with vaulted ceilings and a rustic/modern mix. The mirror we made ourselves. I wanted a hit of raw wood in this room for texture and interest. The color (achieved with a vinegar/steel wool solution) feels perfectly farmhouse.
And I love the sleek lines of this faucet, though it's not over the top modern.
The second bedroom (this used to be the only bedroom!) retains original charm.
A dormer opens things up a ton. The barn door was added to keep sight lines open, and just for fun!
Last, the third bathroom (also part of the original structure - it used to be a small den). We repeated the floating vanity and barn sconce, and changed up the mirror (a great CB2 find). Fitting built-in storage on the opposite wall makes use of otherwise wasted space... and is great for kids!
Thanks for following our
Modern Farmhouse project and taking this tour with us! We hope we've offered some fun inspiration and new ideas.

