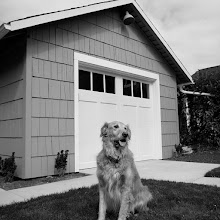And from the back.
And, we wait.... for the City to issue our permits. The husband sketched elevations and floor plans and our drafter turned them into permit-ready and build-ready plans. A beautiful thing! Working with the constraints of the narrow lot while retaining the existing structure wasn't an easy feat, but we are way excited about the end result. Looking forward to getting started on this next project!









