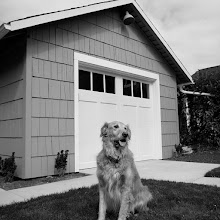Our latest project pulled inspiration from a few (juxtaposed) places - modern/timeless, urban/rural, and warm/minimal. We also drew inspiration from some of the incredible homes in Park City, a place we love to visit each summer. The dominant design principle however stayed true to the Modern Cottage style - clean and simple, where function and beauty unite. We're affectionately calling this project Luxe Utility.
Here's a look.
Our favorite friend, the Viking range. Such a dashing gent.
I will not get into the drama that became mounting these floating shelves. All I will say is... they turned out great! And I put my little white sconce on a dimmer for the sweetest kitchen night light ever.
We hand-picked the carrara per usual. We really love these pieces. They had a bit more grey than normal which works so perfectly in here. And I'm not going to lie- we eyeballed all the light fixtures in our own house before installation to see what we might like to change out. How can you not? One of my favorite lighting curations for sure.
Huge island - I am a wee bit jealous. Just. So. Much. Room... for cookie baking! You can really spread everything out.
And yes, those are site-finished solid oak floors per usual - we just cannot get on board with the engineered trend.
We also blew the budget on lighting - but you do what you gotta do to get the look just right.
Probably the first and last time we install this Kohler sink due to drain compatibility issues (the only one that works - from a Canadian manufacturer - is apparently being discontinued!). I am so smitten though. And because I can't stand to build a house that doesn't function 110%, I searched far and wide for a way to provide hand soap without adding a bulky shelf. I thought about recessing it into the tile wall but it was full of backing for the wall-mount sink. I tabled and revisited the hunt a few times, and in the end, I found this amazing steel holder and soap bottle from Denmark. It is one of my favorite things in the entire house! It's the little things.
And, the vintage lights. Checked and re-wired of course, and professionally installed. I am a wee bit jealous on this count, too. Thought long and hard about where to put in our own house, but alas, I did source them for this project, and they work so perfectly in the stairway. Ok, soap and sink and lights. My short list of loves. Railing is pretty great, too. We used all flat stock to keep it visually light.
Oh, right... and master bath. Sooooo much love. Solid hickory cabinets did the trick. Again, not on board with the wood-look laminate cabinets that are so popular right now. The purist in me, I guess. And: durability. I want these to look good for a long time.
This project was especially fun because we built a separate detached structure known here as an ADU or Accessory Dwelling Unit. It's like a studio apartment that can be a legal rental if desired.
The studio apartment is above the two-car garage. Such a great flex space for guests, teens, nanny, or it would make an incredible office.
Inside the ADU. We finished out the bathroom and roughed in for kitchen and laundry.
The mood of this house is crazy cool - so fresh, bright and cheerful. We just love it.
The clear cedar channel accents were definitely a splurge - but I took one look at the knotty stuff and knew it would not fit the design. Clear cedar it is! Husband knew in advance I'd pass on the tight knot but indulged me because he knows I like to see all options. The channel style means the boards are stacked vs beveled - a great modern look.
We always love ourselves a little lime-hued smoke tree - the color is so perfect! We also found these amazing chartreuse holly which we loaded up on, and a few narrow aspens (we love the way the leaves flutter in the breeze).
We think it's pretty dreamy.
Did I mention what we started with? This tiny, 560 square foot structure. It was carefully deconstructed to studs until we were left with a couple partial walls and a portion of the foundation. This was necessary to achieve our architectural design given the constraints of the narrow lot. So the detached garage and ADU are newly constructed, and the house is considered a major addition/remodel.




















































